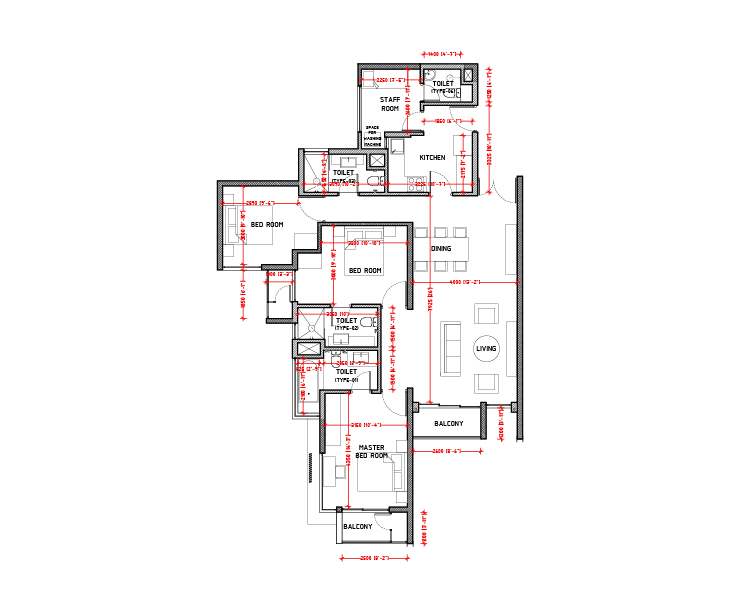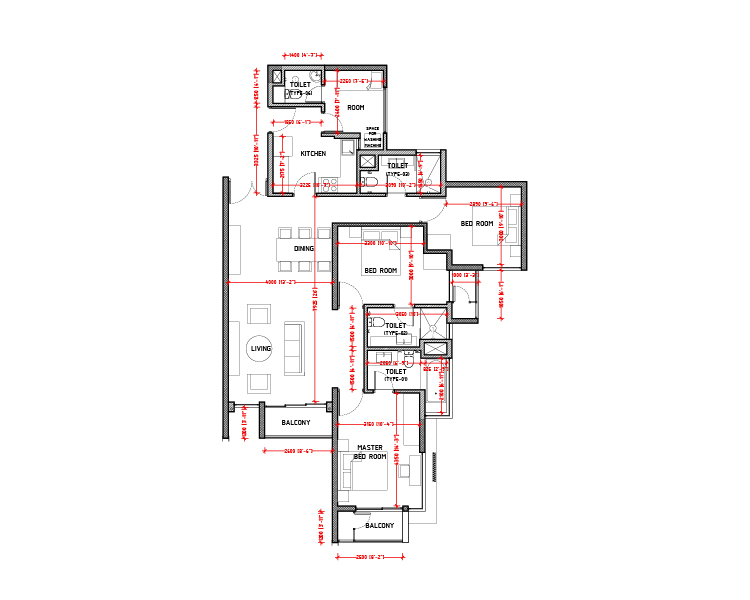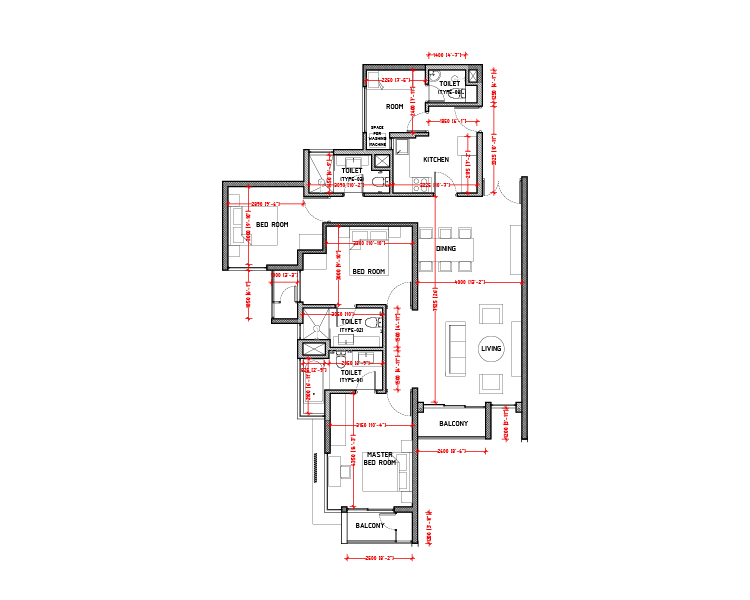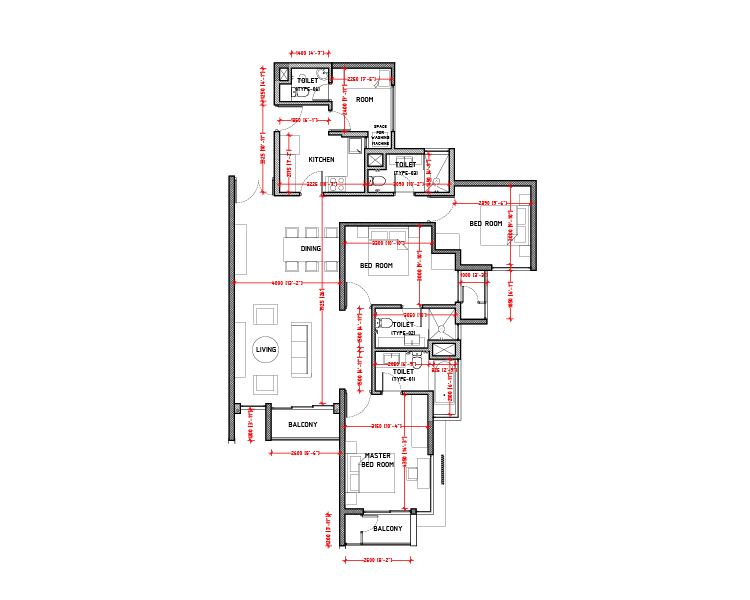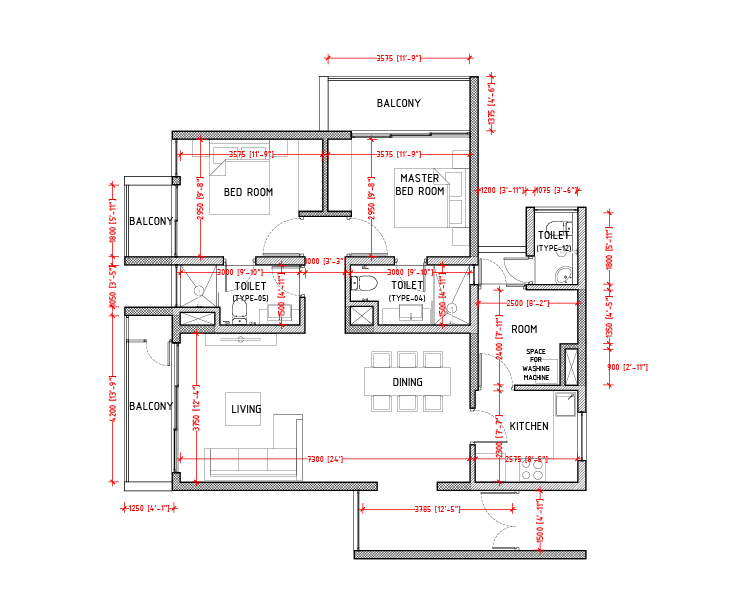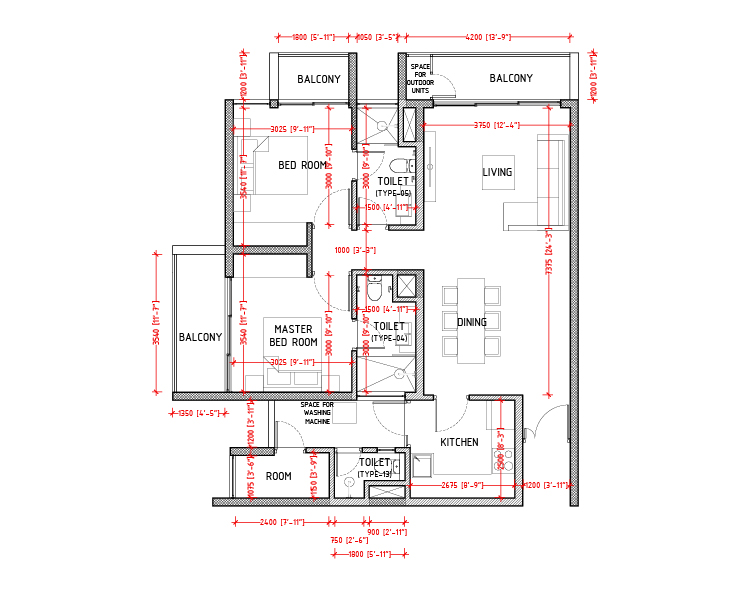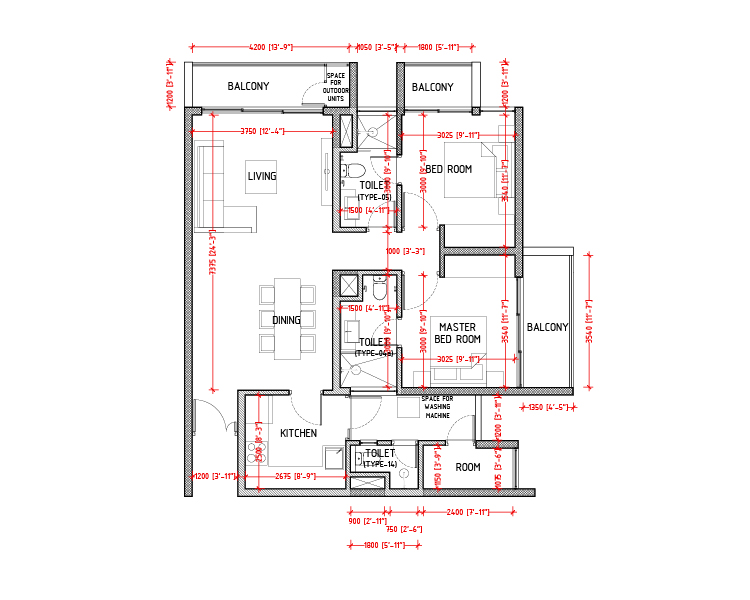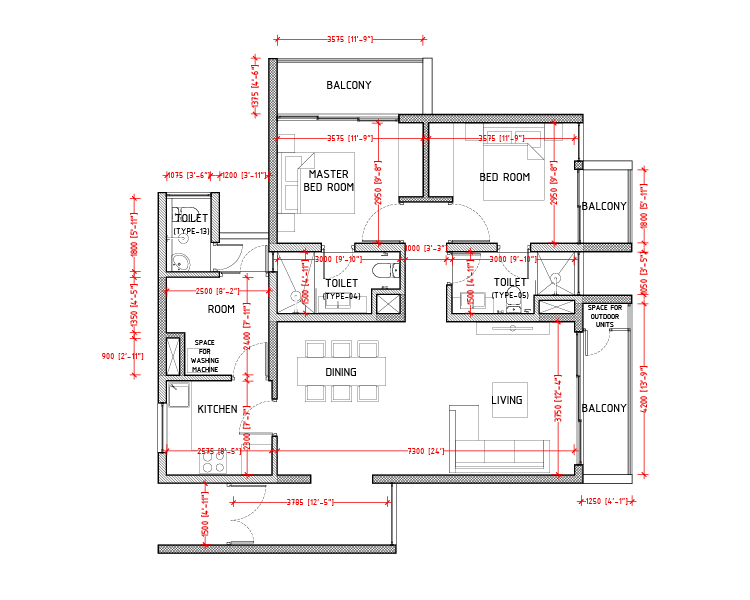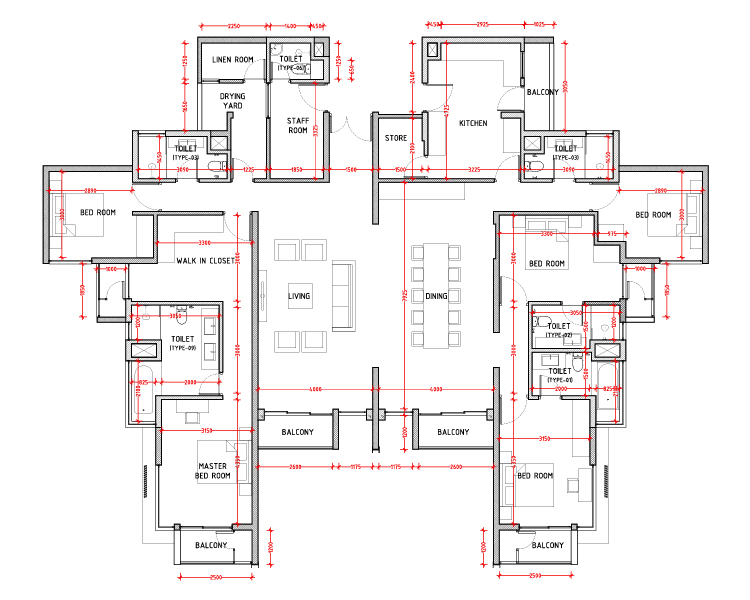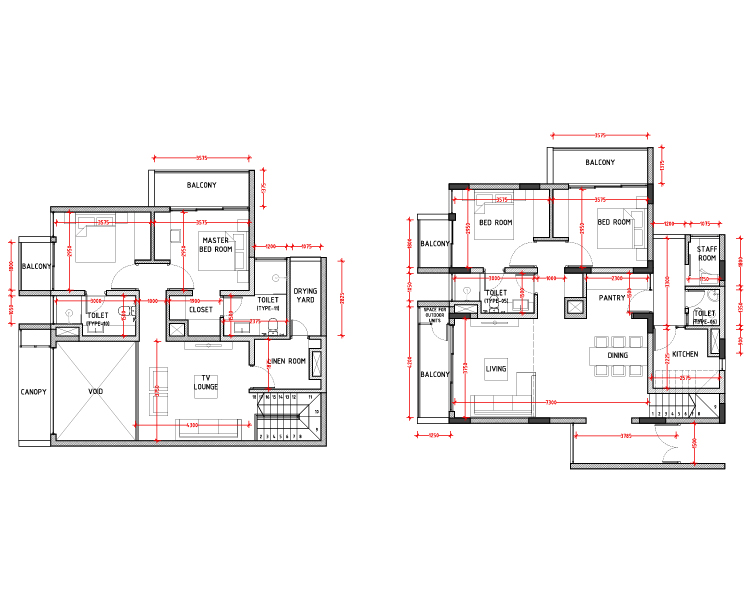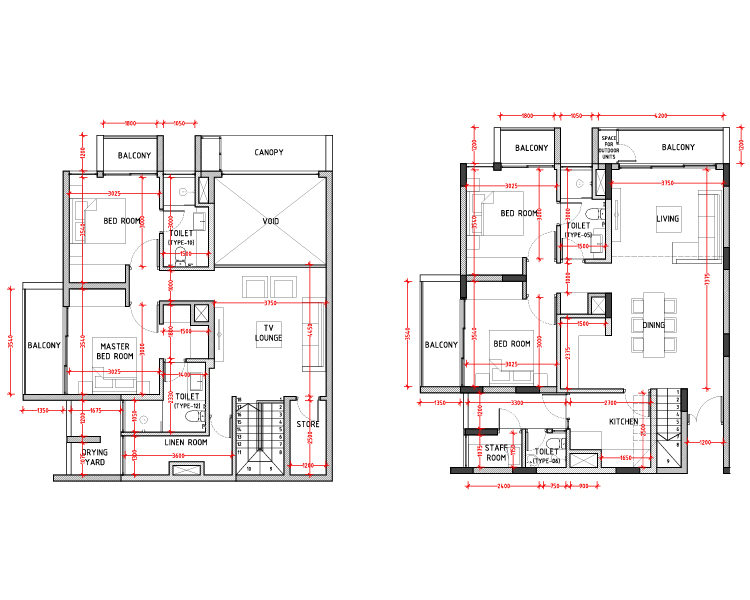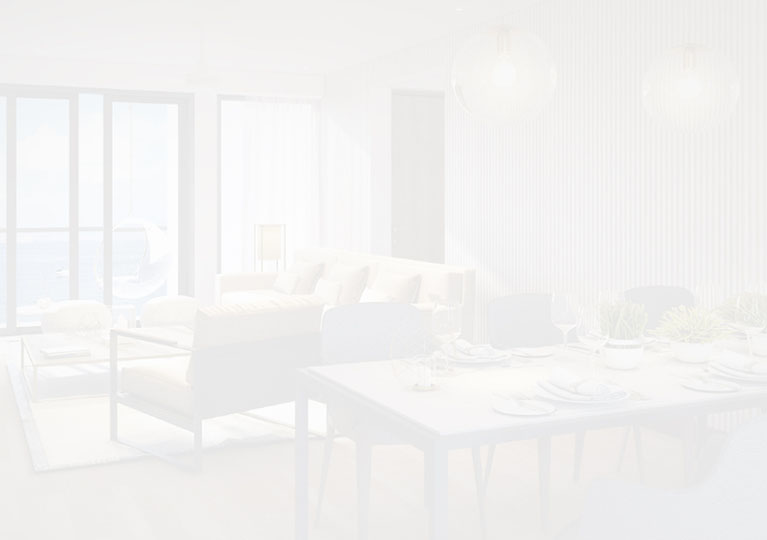
APARTMENTS

The two and three-bedroom apartments have been designed in a manner that all the rooms are embellished with a view of the widespread Indian ocean along with a private balcony which serves as a personal haven. Living and Dining spaces are placed in an open plan layout ensuring that there will be stretches of blue sea for as far as the eye could see. Interior detailing is inspired by the natural beauty of Maldives, Artwork for the Apartments will be commissioned to local Artists and craftsman so that the culture of the Island nation can be displayed in a contemporary and sophisticated backdrop.
A state of the art Pantry will be one of the key features of the Apartments. The fixtures and racking systems will be imported from Germany and the counter tops will be out of Corian. With built in cupboards the rooms are designed for personal comfort and relaxation. The attached toilets utilizes the best technology available in the international market for Sanitary-ware, Taps and Showers. The look and feel is luxurious but usage of water is optimized.
Living and Dining spaces are placed in an open plan layout so that the view outwards is uninterrupted. Interior detailing is inspired from the natural beauty of the Maldives.
Living and Dining spaces are placed in an open plan layout so that the view outwards is uninterrupted. Interior detailing is inspired from the natural beauty of the Maldives.
The floor plan has been thoughtfully designed keeping in mind aesthetics and optimization of space. High ceilings and open living spaces have further enhanced this.
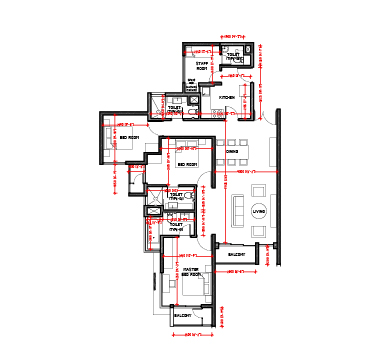

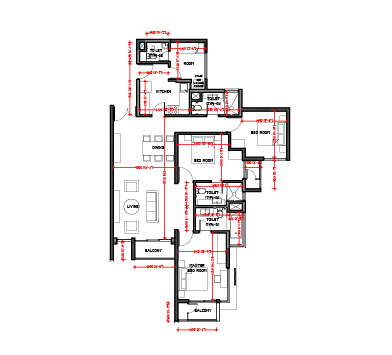

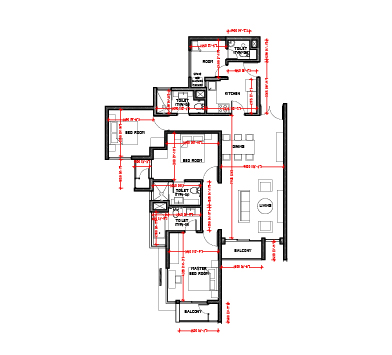

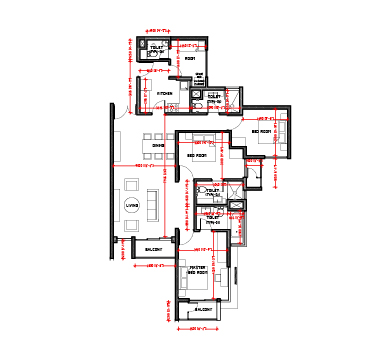

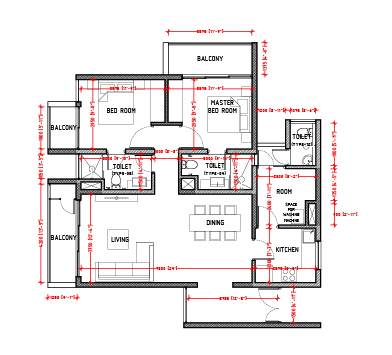

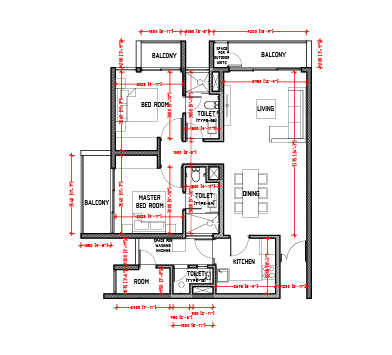

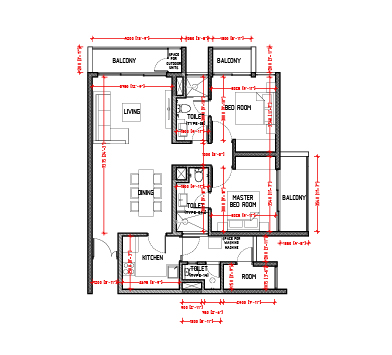

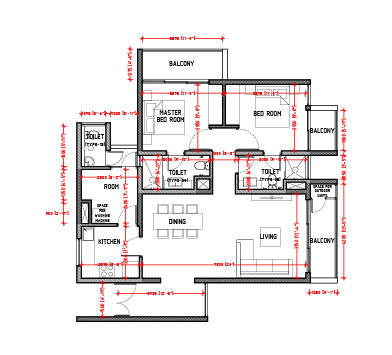

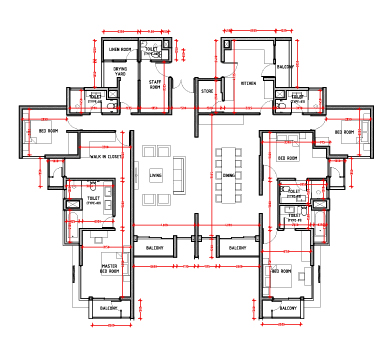

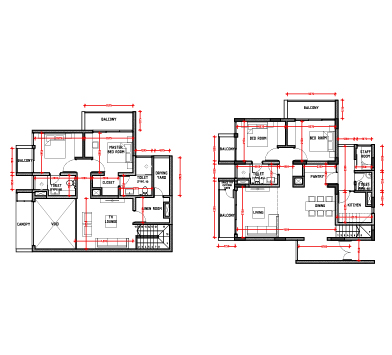

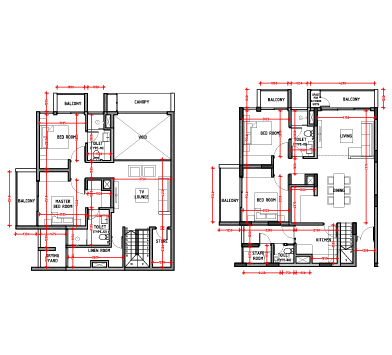





The main concept behind the development of this project is to cater Apartments which have the look and feel of a luxury hotel. To this end facilities such as a large Club house with 22m long swimming pool and a Gym have also been located adjoining the Apartment tower. In addition, a large hall which could be used for large business meetings or private functions, is also integrated to the Club house.

Gym

Swimming pool with Large deck area

Children play area

Female/Male changing rooms

Function hall with satellite kitchen
PH.
12.
11.
11A-Corner Booked
3 + 1 Bedroomssq ft1427
11B-Middle Booked
3 + 1 Bedroomssq ft1427
11C-Middle Booked
3 + 1 Bedroomssq ft1427
11D-Corner Booked
3 + 1 Bedroomssq ft1427
11E-Corner Available
2 + 1 Bedroomssq ft1167
11F-Middle Booked
2 + 1 Bedroomssq ft1100
11G-Middle Available
2 + 1 Bedroomssq ft1100
11H-Corner Booked
2 + 1 Bedroomssq ft1167
10.
10A-Corner Booked
3 + 1 Bedroomssq ft1427
10B-Middle Booked
3 + 1 Bedroomssq ft1427
10C-Middle Booked
3 + 1 Bedroomssq ft1427
10D-Corner Booked
3 + 1 Bedroomssq ft1427
10E-Corner Available
2 + 1 Bedroomssq ft1167
10F-Middle Booked
2 + 1 Bedroomssq ft1100
10G-Middle Booked
2 + 1 Bedroomssq ft1100
10H-Corner Available
2 + 1 Bedroomssq ft1167
09.
9A-Corner Booked
3 + 1 Bedroomssq ft1427
9B-Middle Booked
3 + 1 Bedroomssq ft1427
9C-Middle Booked
3 + 1 Bedroomssq ft1427
9D-Corner Booked
3 + 1 Bedroomssq ft1427
9E-Corner Available
2 + 1 Bedroomssq ft1167
9F-Middle Booked
2 + 1 Bedroomssq ft1100
9G-Middle Booked
2 + 1 Bedroomssq ft1100
9H-Corner Booked
2 + 1 Bedroomssq ft1167
08.
8A-Corner Booked
3 + 1 Bedroomssq ft1427
8B-Middle Booked
3 + 1 Bedroomssq ft1427
8C-Middle Booked
3 + 1 Bedroomssq ft1427
8D-Corner Booked
3 + 1 Bedroomssq ft1427
8E-Corner Booked
2 + 1 Bedroomssq ft1167
8F-Middle Booked
2 + 1 Bedroomssq ft1100
8G-Middle Booked
2 + 1 Bedroomssq ft1100
8H-Corner Available
2 + 1 Bedroomssq ft1167
07.
7A-Corner Booked
3 + 1 Bedroomssq ft1427
7B-Middle Booked
3 + 1 Bedroomssq ft1427
7C-Middle Booked
3 + 1 Bedroomssq ft1427
7D-Corner Booked
3 + 1 Bedroomssq ft1427
7E-Corner Booked
2 + 1 Bedroomssq ft1167
7F-Middle Booked
2 + 1 Bedroomssq ft1100
7G-Middle Booked
2 + 1 Bedroomssq ft1100
7H-Corner Booked
2 + 1 Bedroomssq ft1167
06.
6A-Corner Booked
3 + 1 Bedroomssq ft1427
6B-Middle Booked
3 + 1 Bedroomssq ft1427
6C-Middle Booked
3 + 1 Bedroomssq ft1427
6D-Corner Booked
3 + 1 Bedroomssq ft1427
6E-Corner Booked
2 + 1 Bedroomssq ft1167
6F-Middle Booked
2 + 1 Bedroomssq ft1100
6G-Middle Booked
2 + 1 Bedroomssq ft1100
6H-Corner Booked
2 + 1 Bedroomssq ft1167
05.
5A-Corner Booked
3 + 1 Bedroomssq ft1427
5B-Middle Booked
3 + 1 Bedroomssq ft1427
5C-Middle Booked
3 + 1 Bedroomssq ft1427
5D-Corner Booked
3 + 1 Bedroomssq ft1427
5E-Corner Booked
2 + 1 Bedroomssq ft1167
5F-Middle Booked
2 + 1 Bedroomssq ft1100
5G-Middle Booked
2 + 1 Bedroomssq ft1100
5H-Corner Booked
2 + 1 Bedroomssq ft1167
04.
4A-Corner Booked
3 + 1 Bedroomssq ft1427
4B-Middle Booked
3 + 1 Bedroomssq ft1427
4C-Middle Booked
3 + 1 Bedroomssq ft1427
4D-Corner Booked
3 + 1 Bedroomssq ft1427
4E-Corner Booked
2 + 1 Bedroomssq ft1167
4F-Middle Booked
2 + 1 Bedroomssq ft1100
4G-Middle Booked
2 + 1 Bedroomssq ft1100
4H-Corner Booked
2 + 1 Bedroomssq ft1167
03.
3A-Corner Booked
3 + 1 Bedroomssq ft1427
3B-Middle Booked
3 + 1 Bedroomssq ft1427
3C-Middle Booked
3 + 1 Bedroomssq ft1427
3D-Corner Booked
3 + 1 Bedroomssq ft1427
3E-Corner Booked
2 + 1 Bedroomssq ft1167
3F-Middle Booked
2 + 1 Bedroomssq ft1100
3G-Middle Booked
2 + 1 Bedroomssq ft1100
3H-Corner Booked
2 + 1 Bedroomssq ft1167
02.
2A-Corner Booked
3 + 1 Bedroomssq ft1427
2B-Middle Booked
3 + 1 Bedroomssq ft1427
2C-Middle Booked
3 + 1 Bedroomssq ft1427
2D-Corner Booked
3 + 1 Bedroomssq ft1427
2E-Corner Booked
2 + 1 Bedroomssq ft1167
2F-Middle Booked
2 + 1 Bedroomssq ft1100
2G-Middle Booked
2 + 1 Bedroomssq ft1100
2H-Corner Booked
3 + 1 Bedroomssq ft1427
01.
1A-Corner Booked
3 + 1 Bedroomssq ft1427
1B-Middle Booked
3 + 1 Bedroomssq ft1427
1C-Middle Booked
3 + 1 Bedroomssq ft1427
1D-Corner Booked
3 + 1 Bedroomssq ft1427
1E-Corner Booked
2 + 1 Bedroomssq ft1167
1F-Middle Booked
2 + 1 Bedroomssq ft1100
1G-Middle Booked
2 + 1 Bedroomssq ft1100
1H-Corner Booked
2 + 1 Bedroomssq ft1167
